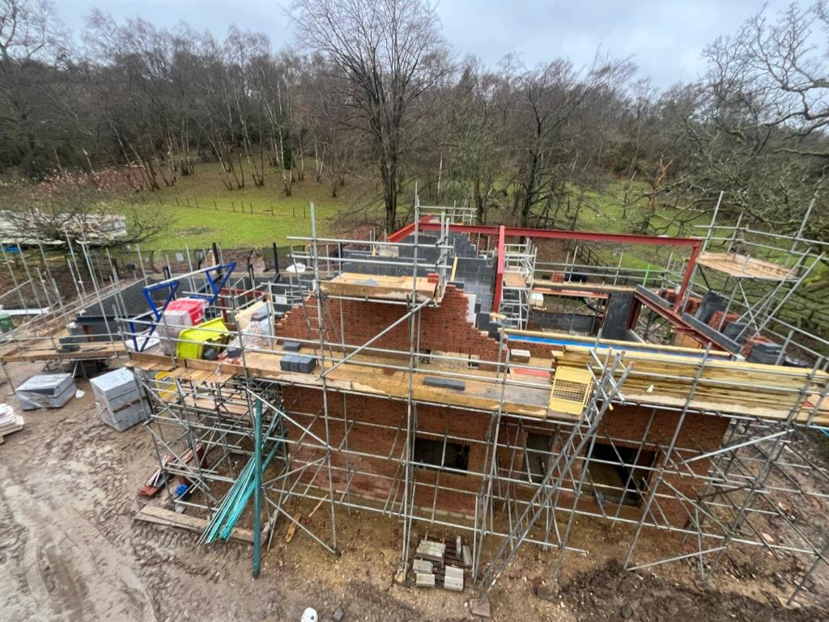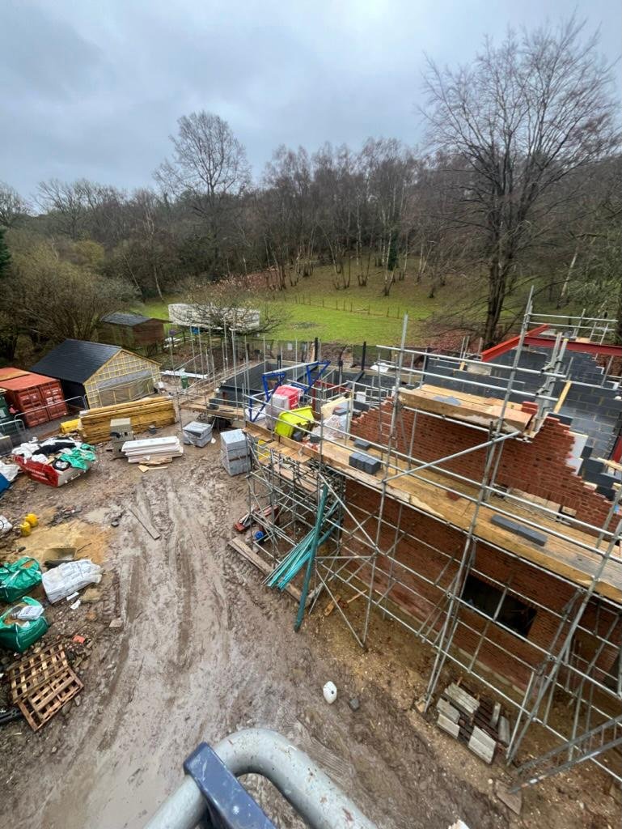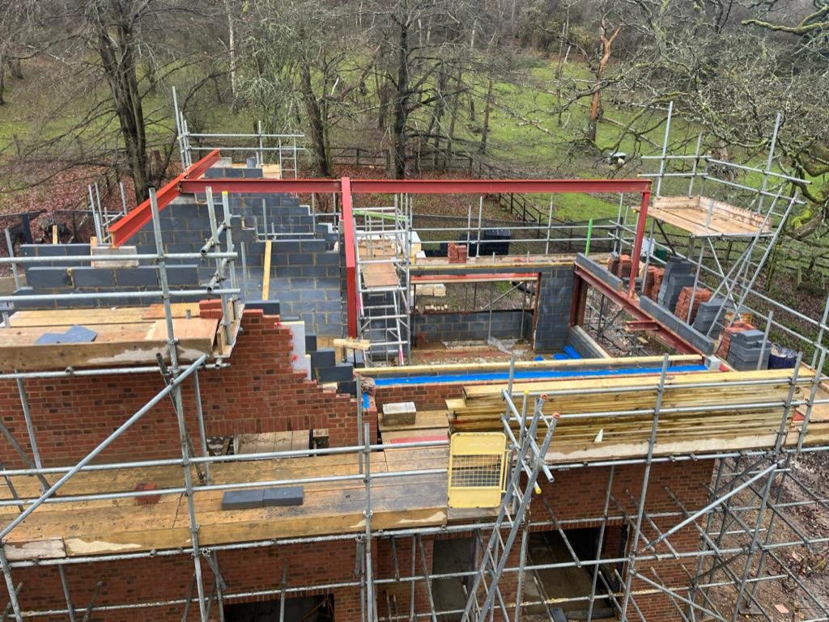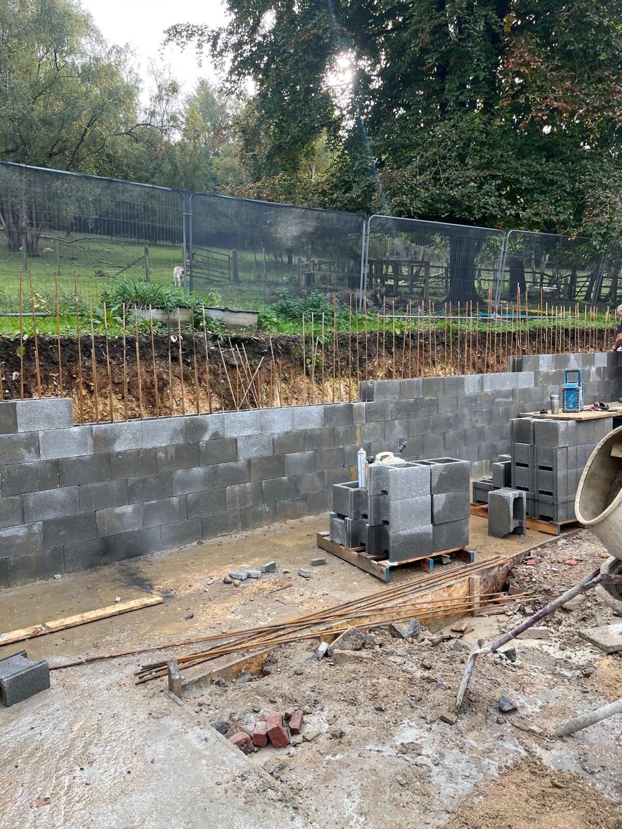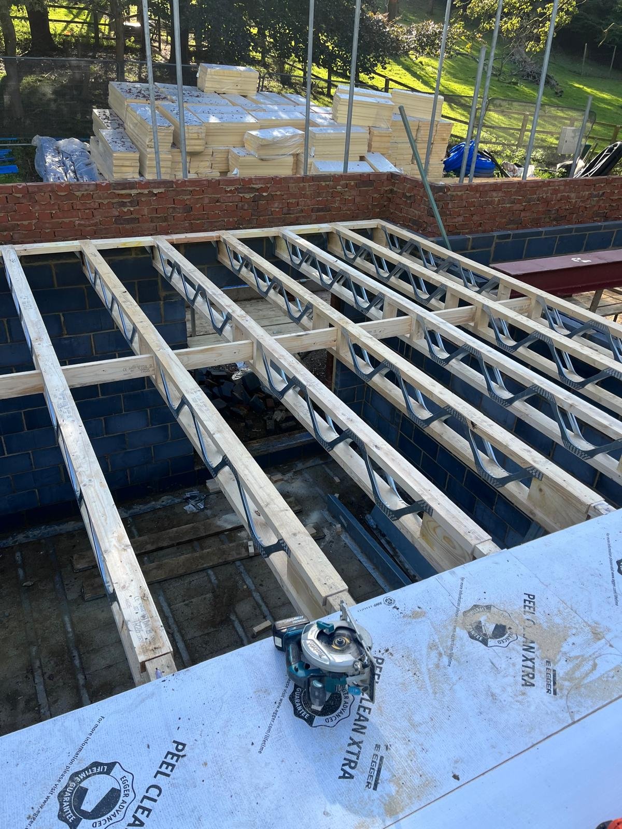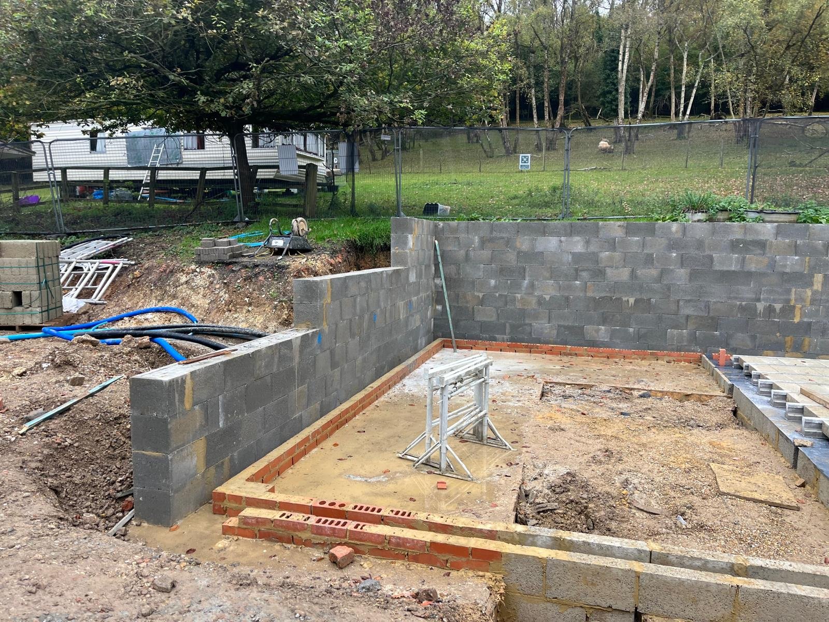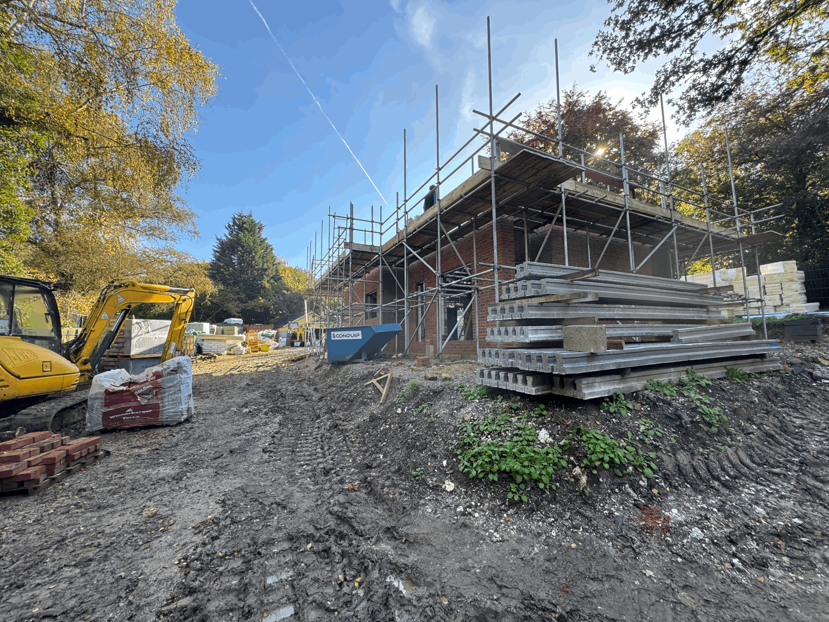
Guilford.
One of our latest project in Guildford reimagines the concept of the family home, with a unique upside-down layoutto make the most of the stunning views from the second-floor living spaces.
This thoughtfully designed home is tailored to family life, blending practical living with a touch of modern elegance. The second floor offers an expansive, open-plan living area where natural light and breathtaking views take center stage, creating a space that’s perfect for relaxing, entertaining, and making memories. Downstairs, the bedrooms and private spaces provide a quiet retreat, ensuring comfort and privacy for every family member.
Location: Guildford, Surrey
Size: 4000 sq. ft.
Client: Private client
UPDATED Feb 2024
